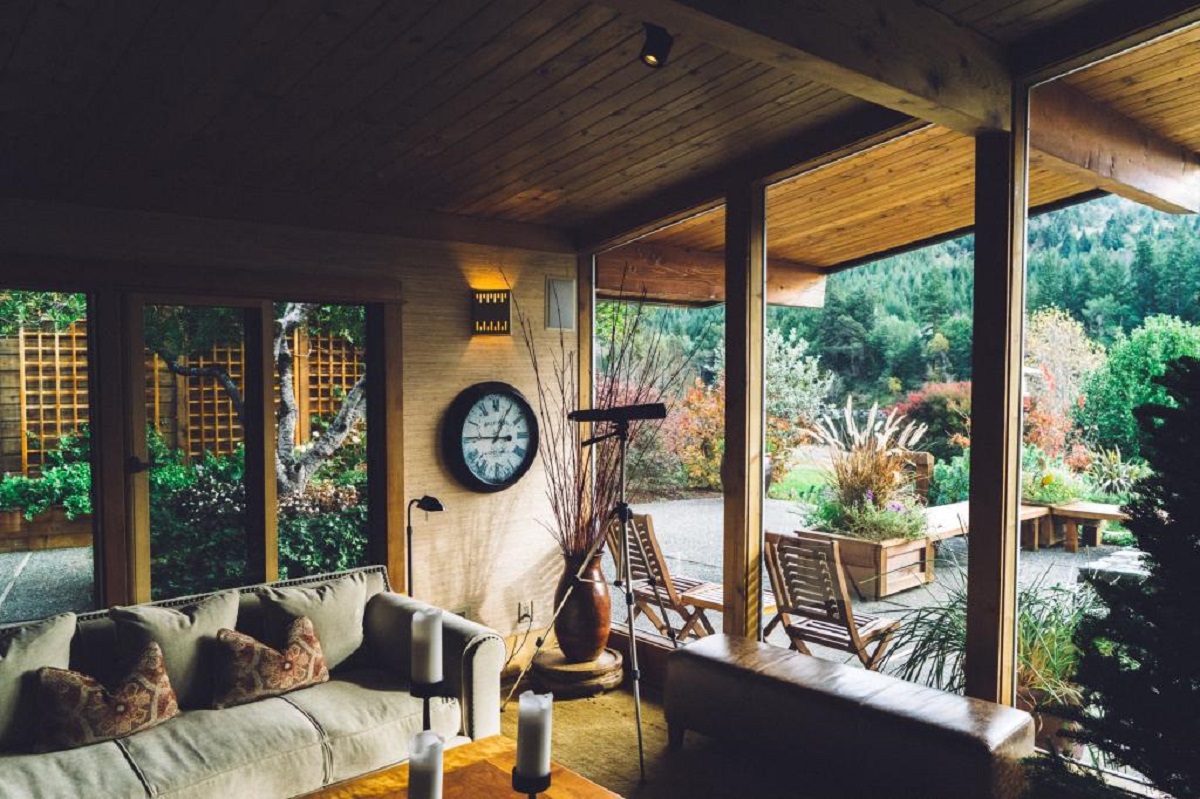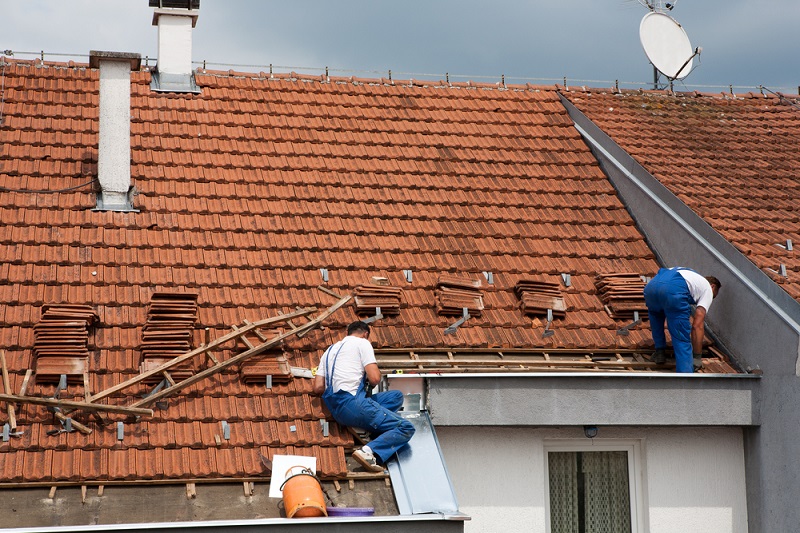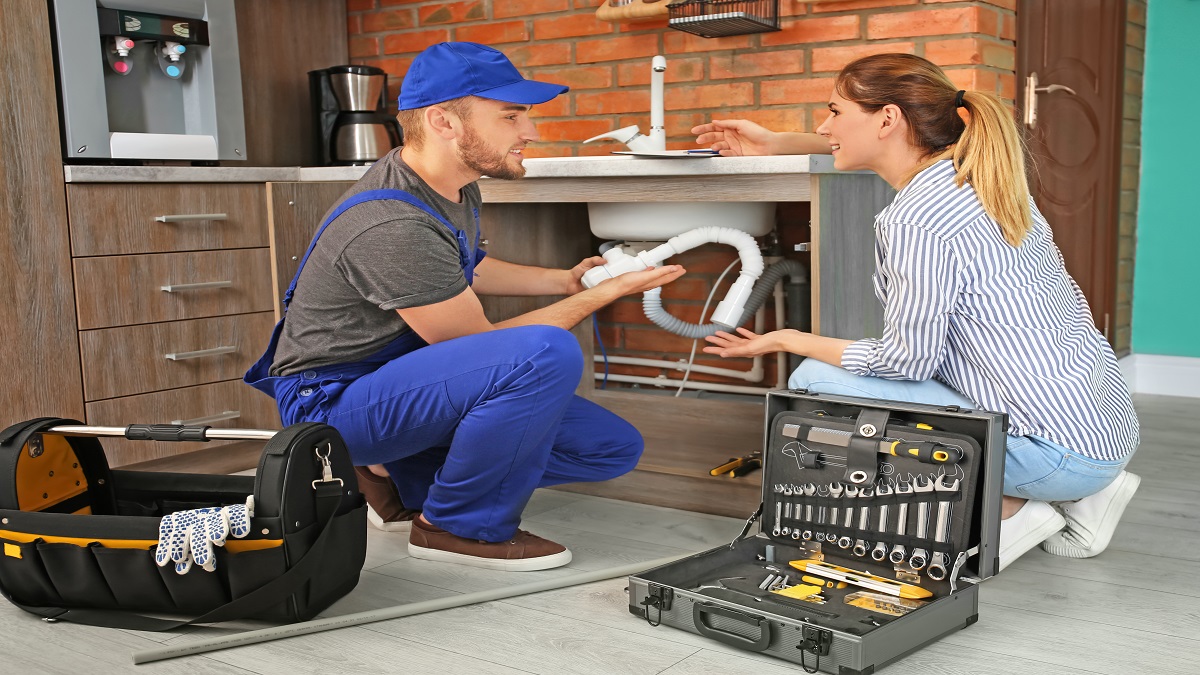It oftentimes happens that we buy a house that after a while no longer fits our needs. This can be a result of bad planning but the more common reason is that we are faced with some unexpected change in our lives. At that moment, it can be hard to decide what to do – do we look for a new home or do we try to make the most of the situation at hand? However, there is a third option as well – building a home addition.
Depending on the space at your disposal and how big your budget is, you basically have three options – going up, down, and out. Just like any other home improvement project, you should prepare beforehand. Keep on reading to learn more about the advantages and disadvantages to all of these alternatives and determine which one might be best for you.
Table of Contents
Building up
When it comes to building up, there are many advantages that might be just what you are looking for. For one, building up is less expensive than building out seeing as how you will require way less material and work because there is no need for a new roof system and foundation and all the expenses that accompany these additions.
By expanding upwards, you basically get to double (and, in some cases, even triple) the square footage that you can use, which means that you will not be forced to give up any of the yard space.
On the other hand, there are some disadvantages in terms of building up. For example, you need to look into your town’s regulations when it comes to the height of houses.
It is not uncommon for it to be limited and you certainly do not want to have to tear it down once it’s built. Plus, you need to consult with professionals who will inspect the home and ensure that it can withstand the weight of an added floor.
If it cannot, then you must think about improving the integrity of the structure before building anything on top of it.
Another thing to consider when expanding upwards is the stairs that can take up a lot of space depending on how they are incorporated.
Luckily, if you are thinking about this option, turning to companies such as Martina Hayes Architectural Interior Design is the best course of action as they can help with first-floor additions and ensure your dream is realized while not going over your budget.
You can work together with these experts to create a plan that will allow you to build additional bedrooms, bathrooms or a home office.
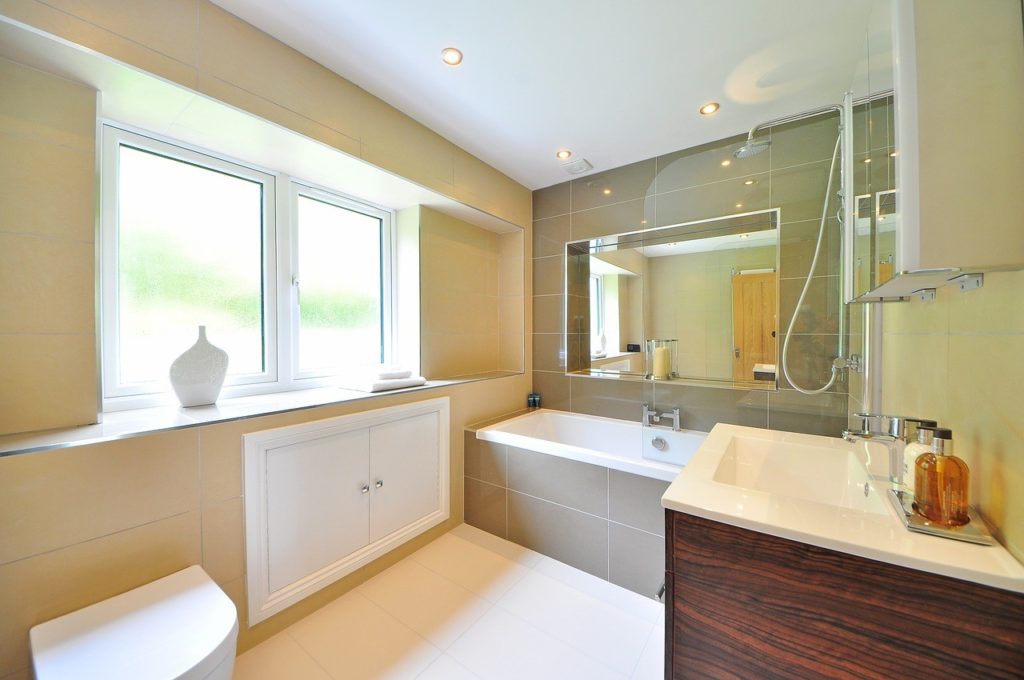
Building down
Then, the second option you have is building down. In case you already have a basement, finishing or redecorating it should not be too time-demanding nor too expensive and you easily get some extra space. Adding a basement to your home will require a bit more effort and a bigger budget but is still an option to consider.
When expanding your home by adding a basement, you have to keep in mind the fact that some lots are not allowed to have a basement because there is a risk of flooding, the excavation costs might be too excessive or there is solid rock in the ground.
Moreover, the type of foundation your home has will determine whether a basement can be added. Finally, the weather plays a big role when it comes to scheduling seeing as how the crew can’t dig if the ground is frozen or if there is a lot of rain.
Basements can have multiple purposes. Besides providing you with an extra office, bedroom or gym, basements create a safe space for your family during storm season.
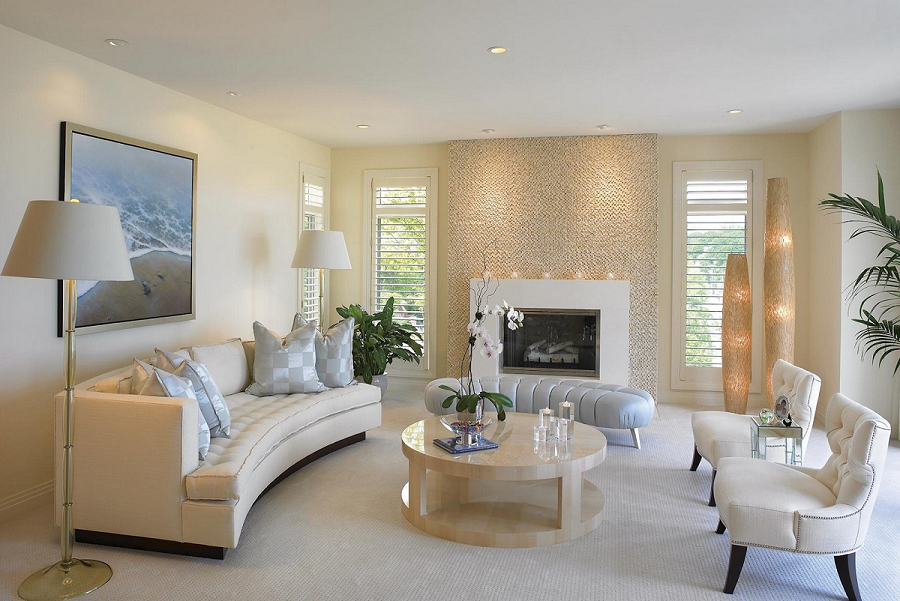
Building out
Finally, you have the option to build out. The advantages of this approach include less disruption than if you were to build up, no noise coming from the stairs and upper levels and not worrying about whether the existing structure can withstand the new floor.
Furthermore, upkeep and maintenance will be much easier seeing as how you will not need cherry pickers and a big ladder to reach the outside walls, gutters and roof.
Lastly, building up might not be the best of option for families with kids or individuals with mobility issues.
Unfortunately, there are some downsides to expanding in this type of way. For starters, this option is the most expensive one because you will require plenty of materials, so if you are working on a tight budget, you might want to consider the other two alternatives.
Then, this home addition might be taking up a lot of space in your yard so ensure you are ready to give that up. Building out might also require a permit from your town’s council.
By building out, you can easily get an extra room such as a master bedroom or a sunroom, expand your kitchen or add a den to your home. When you take into account all the possibilities that this presents you with, you’ll understand why this option is the most popular despite its price.
Depending on your needs and means, take these advantages and disadvantages into consideration before making your choice and you are sure to get a house that is perfect for you.

Alex is fascinated with “understanding” people. It’s actually what drives everything he does. He believes in a thoughtful exploration of how you shape your thoughts, experience of the world.
