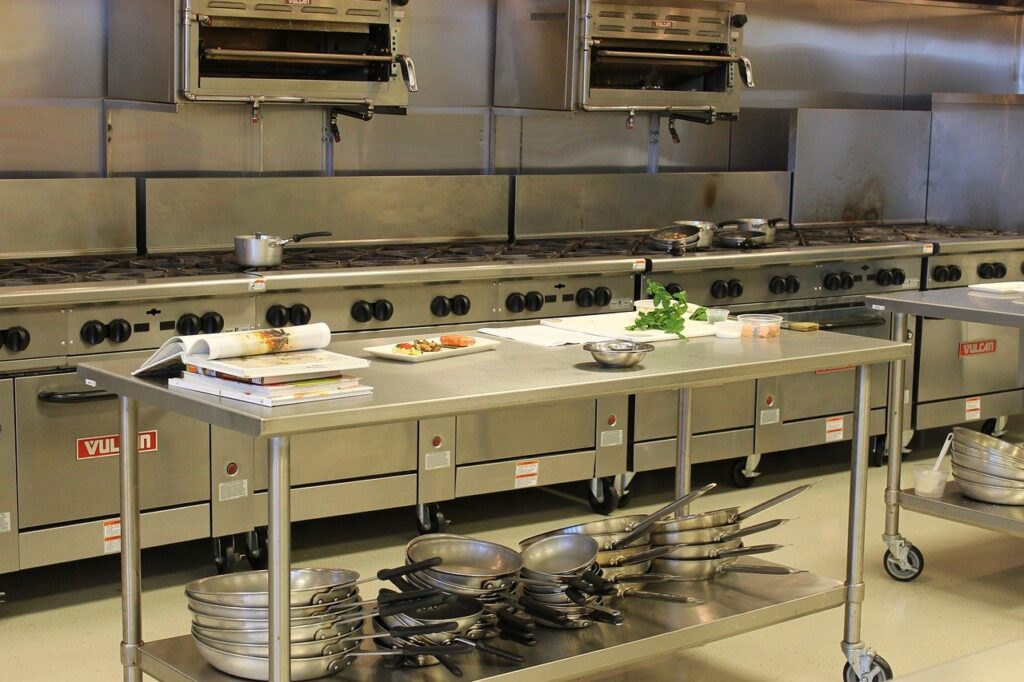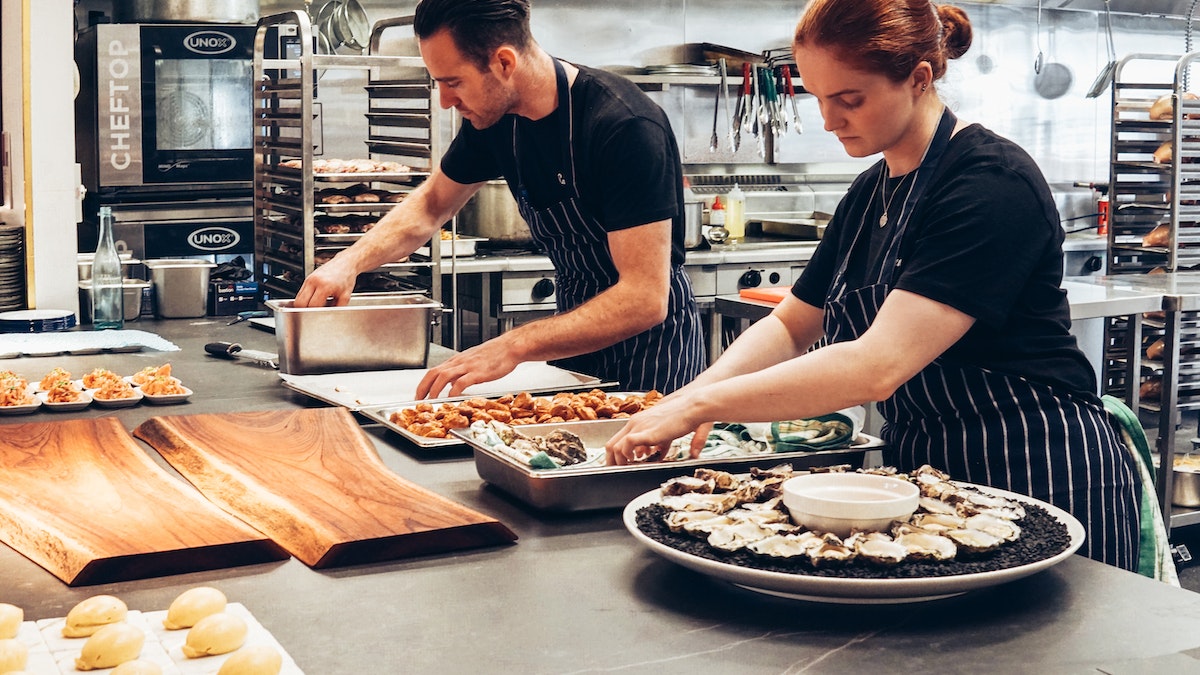The kitchen layout is often one of the hardest elements to get right in the design of a building. A good kitchen layout can save money, foster efficiency, and yield high production.
A poorly-designed kitchen can result in low productivity, traffic problems, and inefficient flow. This is often the cause of poor business in other areas of the restaurant.
Trying to figure out how to design a commercial kitchen on your own can be next to impossible. Below, we’ve created a quick guide to help you optimize space and efficiency in your commercial kitchen layout.
Table of Contents
Utilizing Vertical Space
Install shelving units, commercial freezer or refrigerator, and cabinetry to the walls to reduce the amount of floor space taken up. You can also mount flat-screen monitors or other technology related to cooking processes on the walls near specific areas.
You can also use peg boards and other organization systems to hang items like tools, utensils, and other small items to free up bench space. Remember that using vertical space can help to make better use of available space and create an efficient flow in the kitchen area.
Investing in Multi-Purpose Equipment
Durable, commercial-grade equipment like multipurpose machines can take on the tasks of several machines. This allows you to reduce space by consolidating the required equipment. This type of equipment also comes with several advantages, such as:
- easy maintenance
- low cost
- energy efficiency
For instance, the combination of ovens, steamers, and grilling equipment. This will provide a kitchen with a multitude of cooking methods while not having to take up significant space.
Invest in hybrid equipment like combination ovens. These ovens offer both convection and microwave features. This can help decrease energy consumption while reducing the number of machines needed.
Finding the Optimal Paths for Kitchen Staff

The layout of equipment should be ergonomic to avoid strain on employees. Keep in mind the size of the kitchen, the workflow, and the overall traffic patterns. Think about how your kitchen team will navigate from one area to another, taking into consideration any potential hazards.
Make sure shelves and surfaces are accessible and sectioned off for different tasks. Proper lighting is also essential for safety and visibility. Finally, when configuring the kitchen layout, remember to allow enough room for two-way traffic flow between site staff and customers.
Picking the Correct Food Storage Equipment and Containers
The right food storage and containers help organize ingredients and leftovers. They can also save space and keep food fresh.
Consider the size and shape of the containers, lids, racks, shelving, and drawers for the best fit. Determine the amount of food needed and establish what types of equipment and containers work best for each. You can check out some commercial freezers available here and see if there is one that will fit your food storage need.
Additionally, ensure that the cleaning and sanitation of food containers and equipment are up to date. Proper food storage and handling are vital in ensuring the safety of food and avoiding contamination.
Start Planning the Perfect Commercial Kitchen Layout
Your commercial kitchen’s efficiency relies heavily on a thoughtful layout. Consider both the physical commercial kitchen layout and the needs of your staff. This will help ensure you optimize your space for efficiency.
Make sure to also enforce workflow standards to ensure your kitchen is utilizing the space to the fullest potential. Investing in a well-designed and organized kitchen can help reduce costs and create a better work environment. Looking for more helpful tips and advice? Check back to our blog often for a wealth of insight.

Alex is fascinated with “understanding” people. It’s actually what drives everything he does. He believes in a thoughtful exploration of how you shape your thoughts, experience of the world.



